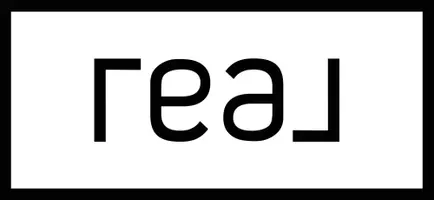$399,000
$369,000
8.1%For more information regarding the value of a property, please contact us for a free consultation.
2 Beds
1 Bath
843 SqFt
SOLD DATE : 05/30/2025
Key Details
Sold Price $399,000
Property Type Single Family Home
Sub Type Single Family Residence
Listing Status Sold
Purchase Type For Sale
Square Footage 843 sqft
Price per Sqft $473
MLS Listing ID 225046925
Sold Date 05/30/25
Bedrooms 2
Full Baths 1
HOA Y/N No
Year Built 1979
Lot Size 5,798 Sqft
Acres 0.1331
Property Sub-Type Single Family Residence
Source MLS Metrolist
Property Description
NORTH HIGHLANDS BEAUTY! This great 3 bedroom 1 bath home has one of the best layouts with CUSTOM LAMINATE FLOORS in the family room, with lots of space and more! Spacious kitchen with tile floors, GRANITE COUNTER TOPS, Custom cabinets, STAINLESS STEEL APPLIANCES, stove, and MICROWAVE! Nice size bedrooms with good size closets! Updated remodeled bathroom makes this one a winner! DUAL PANE WINDOWS, Central heating and A/C! Good size backyard great for entertaining! SOLAR PANNELS HELPS KEEP ELETRIC BILLS DOWN! 2 car attached garage is converted in to storage with Laundry area! Enclosed custom gate in front of home! Close to public transportation, schools and mins. from the freeway! Too much to list come see this great home today!
Location
State CA
County Sacramento
Area 10660
Direction I-80 to Greenback/Elkhorn, West on Elkhorn blvd, Left on Don Julio, Left on Gutherie St.
Rooms
Guest Accommodations No
Living Room Great Room
Dining Room Dining/Living Combo
Kitchen Breakfast Area, Pantry Cabinet, Granite Counter, Kitchen/Family Combo
Interior
Heating Central
Cooling Ceiling Fan(s), Central
Flooring Laminate, Tile
Window Features Dual Pane Partial
Appliance Disposal, Microwave, Free Standing Electric Oven, Free Standing Electric Range
Laundry In Garage
Exterior
Parking Features No Garage
Fence Back Yard, Metal, Wood, Front Yard, Full
Utilities Available Cable Available, Internet Available
Roof Type Composition
Private Pool No
Building
Lot Description Curb(s)/Gutter(s), Street Lights, Landscape Back, Landscape Front, Low Maintenance
Story 1
Foundation Slab
Sewer In & Connected
Water Meter on Site
Architectural Style Contemporary
Schools
Elementary Schools Twin Rivers Unified
Middle Schools Twin Rivers Unified
High Schools Twin Rivers Unified
School District Sacramento
Others
Senior Community No
Tax ID 219-0352-020-0000
Special Listing Condition None
Read Less Info
Want to know what your home might be worth? Contact us for a FREE valuation!

Our team is ready to help you sell your home for the highest possible price ASAP

Bought with LPT Realty, Inc
"My job is to find and attract mastery-based agents to the office, protect the culture, and make sure everyone is happy! "







