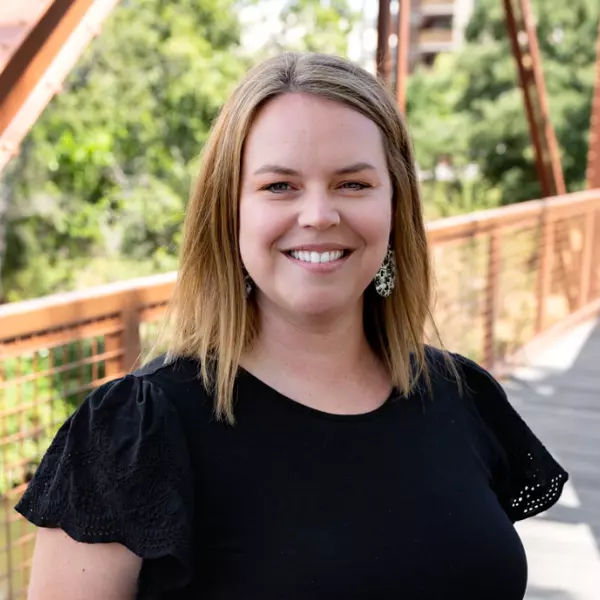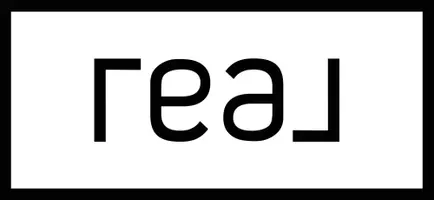$470,000
$475,000
1.1%For more information regarding the value of a property, please contact us for a free consultation.
3 Beds
2 Baths
1,698 SqFt
SOLD DATE : 05/28/2025
Key Details
Sold Price $470,000
Property Type Single Family Home
Sub Type Single Family Residence
Listing Status Sold
Purchase Type For Sale
Square Footage 1,698 sqft
Price per Sqft $276
MLS Listing ID 225036067
Sold Date 05/28/25
Bedrooms 3
Full Baths 2
HOA Y/N No
Year Built 1979
Lot Size 8,459 Sqft
Acres 0.1942
Property Sub-Type Single Family Residence
Source MLS Metrolist
Property Description
The mortgage loan is assumable at an interest rate of 2.75%. The Buyer must be able to qualify for this possible rate with the assumable terms. Welcome to Your New Home Where Comfort Meets Charm! This home is a well taken care of. Nestled on a spacious 0.1942-acre lot, this beauty offers all the cozy vibes and modern comforts you've been searching for. Whether you're curling up by the fireplace on a cool evening or you are splashing around in the pool in the warm weather days, you will be making memories with your family and friends. This home is the perfect escape. With 1,698 sq ft of living space, you'll fall in love with the flow of this single-story home. The living and family room areas give you room to entertain. This charming home was built in 1979. There are 3 bedrooms, 2 baths and a 2-car garage. Possible RV Parking inside back gate. Ready to make a splash and start your next chapter here? Let's turn this house into your home! The Solar is leased @ $336.00 a month. Buyers will need to take over lease and transfer it in their name @ the close of escrow.
Location
State CA
County San Joaquin
Area 20705
Direction Please use GPS
Rooms
Guest Accommodations No
Master Bathroom Closet, Shower Stall(s), Double Sinks, Granite
Master Bedroom Ground Floor, Outside Access
Living Room Cathedral/Vaulted
Dining Room Dining/Living Combo
Kitchen Granite Counter, Kitchen/Family Combo
Interior
Heating Central
Cooling Ceiling Fan(s), Central
Flooring Laminate, Tile
Fireplaces Number 1
Fireplaces Type Brick, Family Room
Window Features Dual Pane Full,Window Coverings
Appliance Built-In Gas Oven, Built-In Gas Range, Hood Over Range, Dishwasher, Disposal
Laundry In Garage
Exterior
Parking Features RV Possible
Garage Spaces 2.0
Fence Wood
Pool Built-In
Utilities Available Public, Solar
Roof Type Composition
Private Pool Yes
Building
Lot Description Auto Sprinkler F&R
Story 1
Foundation Concrete, Raised
Sewer In & Connected
Water Public
Schools
Elementary Schools Lodi Unified
Middle Schools Lodi Unified
High Schools Lodi Unified
School District San Joaquin
Others
Senior Community No
Tax ID 078-210-19
Special Listing Condition None
Read Less Info
Want to know what your home might be worth? Contact us for a FREE valuation!

Our team is ready to help you sell your home for the highest possible price ASAP

Bought with Non-MLS Office
"My job is to find and attract mastery-based agents to the office, protect the culture, and make sure everyone is happy! "







