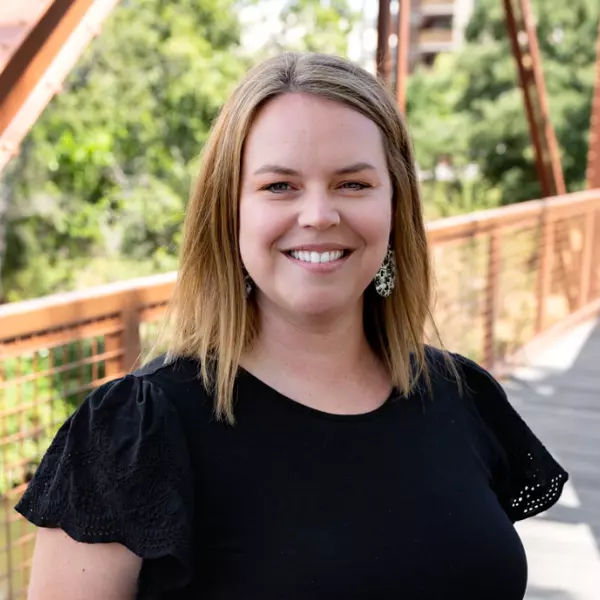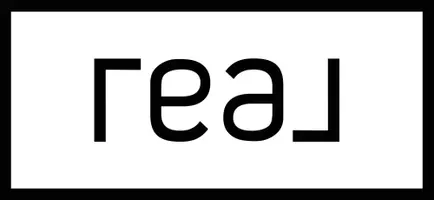$384,000
$384,900
0.2%For more information regarding the value of a property, please contact us for a free consultation.
2 Beds
1 Bath
948 SqFt
SOLD DATE : 05/28/2025
Key Details
Sold Price $384,000
Property Type Single Family Home
Sub Type Single Family Residence
Listing Status Sold
Purchase Type For Sale
Square Footage 948 sqft
Price per Sqft $405
MLS Listing ID 225045160
Sold Date 05/28/25
Bedrooms 2
Full Baths 1
HOA Y/N No
Year Built 1951
Lot Size 6,821 Sqft
Acres 0.1566
Property Sub-Type Single Family Residence
Source MLS Metrolist
Property Description
Welcome to this stunning modern gem! Step into beautifully landscaped surroundings and experience an open-concept layout designed for comfort and style. The sleek kitchen with sparkling backsplash and quartz counter tops is perfect for both everyday living and entertaining, while the accent chimney adds a cozy, eye-catching touch. Enjoy the sparkling modern bathroom, and imagine the possibilities with the one-car garageready to bring your creative ideas to life! The spacious backyard is perfect for relaxing or hosting, and with unbeatable proximity to freeway access, shopping, and top schools, this is a home you won't want to miss!
Location
State CA
County San Joaquin
Area 20701
Direction Getting off the I-5 Going east on Alpine go straight until mission road then turn left. Continue until De ovan ave then turn left and home should be on the left hand side.
Rooms
Guest Accommodations No
Living Room Great Room
Dining Room Dining/Living Combo
Kitchen Quartz Counter
Interior
Heating Ductless
Cooling Ceiling Fan(s), Ductless
Flooring Vinyl
Fireplaces Number 1
Fireplaces Type Electric
Laundry Hookups Only, In Garage
Exterior
Parking Features Garage Facing Front
Garage Spaces 1.0
Utilities Available Other
Roof Type Shingle
Private Pool No
Building
Lot Description Landscape Back, Landscape Front
Story 1
Foundation Raised
Sewer Public Sewer
Water Public
Schools
Elementary Schools Stockton Unified
Middle Schools Stockton Unified
High Schools Stockton Unified
School District San Joaquin
Others
Senior Community No
Tax ID 111-270-25
Special Listing Condition None
Read Less Info
Want to know what your home might be worth? Contact us for a FREE valuation!

Our team is ready to help you sell your home for the highest possible price ASAP

Bought with Berkshire Hathaway HomeServices-Drysdale Properties
"My job is to find and attract mastery-based agents to the office, protect the culture, and make sure everyone is happy! "







