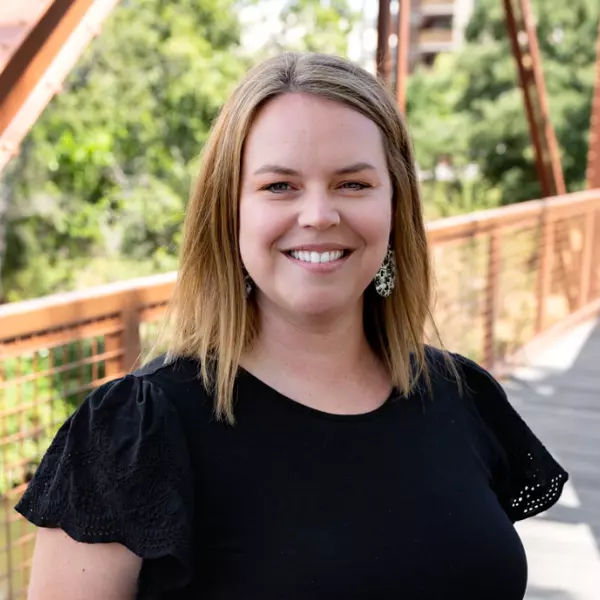$182,500
$205,000
11.0%For more information regarding the value of a property, please contact us for a free consultation.
1 Bed
1 Bath
684 SqFt
SOLD DATE : 12/27/2022
Key Details
Sold Price $182,500
Property Type Condo
Sub Type Condominium
Listing Status Sold
Purchase Type For Sale
Square Footage 684 sqft
Price per Sqft $266
Subdivision Village Greens
MLS Listing ID 222143610
Sold Date 12/27/22
Bedrooms 1
Full Baths 1
HOA Fees $275/mo
HOA Y/N Yes
Originating Board MLS Metrolist
Year Built 1986
Property Sub-Type Condominium
Property Description
Located in the gated condominium community of Village Greens. This is a wonderful opportunity for a first time home buyer or investor! Beautiful granite countertops in the kitchen and bathroom, tile flooring throughout the ground floor with access to the private patio. Upstairs is bright with a cozy wood burning fire place in the primary bedroom with an upstairs laundry area. HOA includes access to the community pool. Close to HWY I-80 and minutes away from local shopping.
Location
State CA
County Sacramento
Area 10842
Direction From I-80 take Madison Ave WEST. Right on Hamilton. Left on Palm Avenue. Park on the street outside of the gate near the 35 MPH sign. Use the gate opener and walk through the gate. The unit is straight back.
Rooms
Guest Accommodations No
Living Room Other
Dining Room Dining/Living Combo
Kitchen Pantry Closet, Granite Counter
Interior
Heating Central
Cooling Central
Flooring Carpet, Tile
Fireplaces Number 1
Fireplaces Type Master Bedroom, Wood Burning
Window Features Window Coverings
Appliance Free Standing Refrigerator, Hood Over Range, Dishwasher, Disposal, Free Standing Electric Oven
Laundry Upper Floor, Washer/Dryer Stacked Included
Exterior
Parking Features No Garage, Assigned, Covered
Carport Spaces 1
Fence Back Yard, Wood
Pool Built-In, Common Facility, Fenced
Utilities Available Public
Amenities Available Pool
Roof Type Composition
Topography Level
Street Surface Paved
Private Pool Yes
Building
Lot Description Low Maintenance
Story 2
Foundation Slab
Sewer In & Connected
Water Public
Schools
Elementary Schools Twin Rivers Unified
Middle Schools Twin Rivers Unified
High Schools Center Joint Unified
School District Sacramento
Others
HOA Fee Include MaintenanceExterior, MaintenanceGrounds, Pool
Senior Community No
Restrictions Exterior Alterations,Parking
Tax ID 220-0750-024-0006
Special Listing Condition None
Read Less Info
Want to know what your home might be worth? Contact us for a FREE valuation!

Our team is ready to help you sell your home for the highest possible price ASAP

Bought with GUIDE Real Estate
"My job is to find and attract mastery-based agents to the office, protect the culture, and make sure everyone is happy! "







