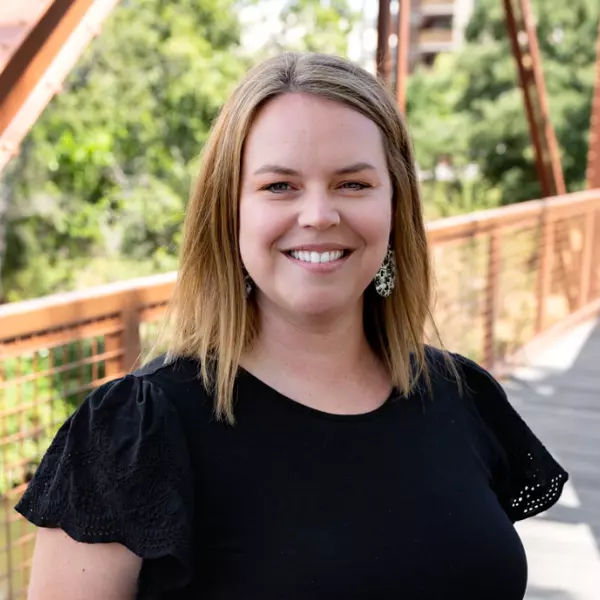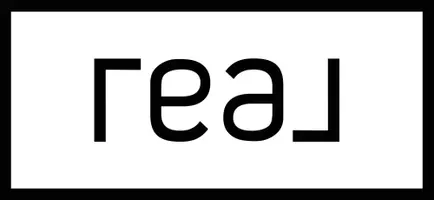$550,000
$525,000
4.8%For more information regarding the value of a property, please contact us for a free consultation.
3 Beds
2 Baths
1,404 SqFt
SOLD DATE : 03/30/2022
Key Details
Sold Price $550,000
Property Type Single Family Home
Sub Type Single Family Residence
Listing Status Sold
Purchase Type For Sale
Square Footage 1,404 sqft
Price per Sqft $391
MLS Listing ID 222022617
Sold Date 03/30/22
Bedrooms 3
Full Baths 2
HOA Y/N No
Originating Board MLS Metrolist
Year Built 1978
Lot Size 2.000 Acres
Acres 2.0
Property Sub-Type Single Family Residence
Property Description
Exquisitely updated,single level home with water and storage galore!NID treated water,NID irrigation water and a well. Cable internet.For storage, there is a 1 car garage and a 2 car covered carport with attached storage units. Additionally, there is a large RV/trailer covered carport. The large kitchen is amazing; granite counters, Bertazzoni range and stainless steel appliances. Bathrooms are also very contemporary with beautiful tile. Hardwood floors throughout the house. Gas stove in living room. Long distance, peek-a-boo snow-capped views,2 acres with fenced garden areas and potting/storage shed. Many mature fruit-bearing trees (apricot, apple, peach, cherry ,plum, nectarine, pear and persimmon), grape vines, blueberry bushes and an additional bed for seasonal veggies. In addition to this, home comes with a 24 kW on demand propane generator! Home and property have been lovingly well maintained by the same owners for the last 19 years; it's time to pass the torch to a new owner!
Location
State CA
County Nevada
Area 13101
Direction Don't use GPS; Take E. Lime Kiln / Karen > Patricia > Shana > PIQ on right
Rooms
Family Room Cathedral/Vaulted
Guest Accommodations No
Master Bathroom Shower Stall(s), Tile
Master Bedroom Ground Floor
Living Room Cathedral/Vaulted, Great Room
Dining Room Dining/Living Combo
Kitchen Granite Counter
Interior
Interior Features Cathedral Ceiling
Heating Propane, Central, Propane Stove
Cooling Central
Flooring Tile, Vinyl, Wood
Window Features Dual Pane Full
Appliance Built-In Gas Range, Built-In Refrigerator, Dishwasher, Disposal
Laundry Inside Room
Exterior
Parking Features Covered, RV Garage Detached, RV Possible, Guest Parking Available
Garage Spaces 1.0
Carport Spaces 6
Fence Partial Cross
Utilities Available Cable Connected, Propane Tank Leased, Internet Available
View Panoramic, Valley, Mountains
Roof Type Composition
Topography Level
Porch Uncovered Deck, Uncovered Patio
Private Pool No
Building
Lot Description Auto Sprinkler F&R, Landscape Back, Landscape Front
Story 1
Foundation Combination, ConcretePerimeter, Raised
Sewer None, Septic Connected
Water Water District, Well, Public
Architectural Style Ranch, Contemporary
Level or Stories One
Schools
Elementary Schools Pleasant Ridge
Middle Schools Pleasant Ridge
High Schools Nevada Joint Union
School District Nevada
Others
Senior Community No
Tax ID 056-160-023-000
Special Listing Condition None
Pets Allowed Yes
Read Less Info
Want to know what your home might be worth? Contact us for a FREE valuation!

Our team is ready to help you sell your home for the highest possible price ASAP

Bought with Keller Williams Realty
"My job is to find and attract mastery-based agents to the office, protect the culture, and make sure everyone is happy! "







