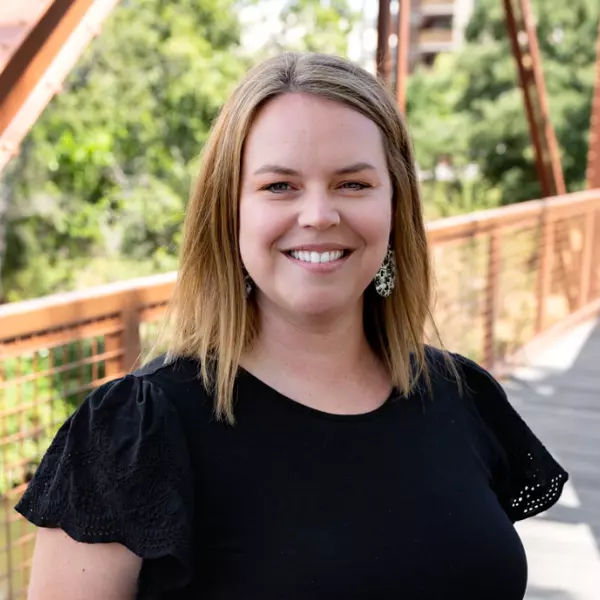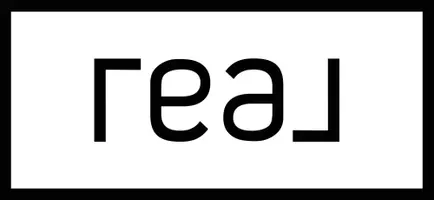$291,500
$275,000
6.0%For more information regarding the value of a property, please contact us for a free consultation.
3 Beds
2 Baths
1,353 SqFt
SOLD DATE : 06/01/2021
Key Details
Sold Price $291,500
Property Type Townhouse
Sub Type Townhouse
Listing Status Sold
Purchase Type For Sale
Square Footage 1,353 sqft
Price per Sqft $215
Subdivision Larchmont Square
MLS Listing ID 221019999
Sold Date 06/01/21
Bedrooms 3
Full Baths 1
HOA Fees $340/mo
HOA Y/N Yes
Year Built 1973
Lot Size 854 Sqft
Acres 0.0196
Property Sub-Type Townhouse
Source MLS Metrolist
Property Description
Welcome Home! You don't want to miss your opportunity to own this beautifully well cared for townhome. True pride of ownership carries over in this 3 Bedroom, 2 bathroom home. With a spacious dining area, updated kitchen with quartz counters and ceramic backsplash. Syberian Pine flooring throughout the home, and carpet in bedrooms. Washer, dryer, refrigerator and microwave included. Home Warranty available. HOA dues includes, private on call security, a common area solar heated pool, water and garbage, exterior repairs and maintenance including roof. Covered and uncovered parking space #68 available. Conveniently located a short distance from schools, shopping, restaurants, easy freeway access and much more. No current rental restrictions.
Location
State CA
County Sacramento
Area 10821
Direction Watt Avenue to Larchmont Square, turn into the complex and park in an uncovered spot. The property address is marked on the fence and directly across from the pool.
Rooms
Guest Accommodations No
Master Bathroom Tub w/Shower Over
Master Bedroom Walk-In Closet
Living Room Other
Dining Room Formal Room, Space in Kitchen
Kitchen Pantry Cabinet, Quartz Counter, Island
Interior
Heating Central, Fireplace(s)
Cooling Central, Heat Pump
Flooring Carpet, Other
Fireplaces Number 1
Fireplaces Type Living Room, Wood Burning, Other
Appliance Built-In Electric Oven, Free Standing Refrigerator, Hood Over Range, Compactor, Dishwasher, Microwave, Plumbed For Ice Maker, Electric Cook Top, ENERGY STAR Qualified Appliances
Laundry Washer/Dryer Stacked Included, In Kitchen
Exterior
Parking Features Assigned, Covered
Carport Spaces 1
Fence Wood
Pool Built-In, Common Facility, Solar Heat
Utilities Available Electric, Public
Amenities Available Pool
Roof Type Shingle
Topography Level
Private Pool Yes
Building
Lot Description Low Maintenance
Story 2
Foundation Slab
Sewer In & Connected
Water Water District, Public
Architectural Style Contemporary
Schools
Elementary Schools San Juan Unified
Middle Schools San Juan Unified
High Schools San Juan Unified
School District Sacramento
Others
HOA Fee Include MaintenanceExterior, MaintenanceGrounds, Trash, Water, Pool
Senior Community No
Restrictions Signs,Parking
Tax ID 255-0410-068-0000
Special Listing Condition None
Pets Allowed Yes
Read Less Info
Want to know what your home might be worth? Contact us for a FREE valuation!

Our team is ready to help you sell your home for the highest possible price ASAP

Bought with Trillium Real Estate
"My job is to find and attract mastery-based agents to the office, protect the culture, and make sure everyone is happy! "


