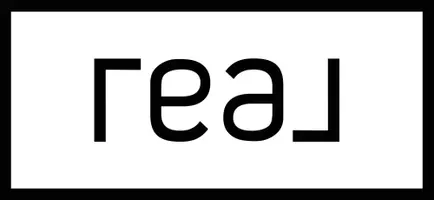3 Beds
3 Baths
1,502 SqFt
3 Beds
3 Baths
1,502 SqFt
Key Details
Property Type Single Family Home
Sub Type Single Family Residence
Listing Status Active
Purchase Type For Sale
Square Footage 1,502 sqft
Price per Sqft $345
MLS Listing ID 225105045
Bedrooms 3
Full Baths 2
HOA Y/N No
Year Built 1945
Lot Size 10,019 Sqft
Acres 0.23
Property Sub-Type Single Family Residence
Source MLS Metrolist
Property Description
Location
State CA
County Nevada
Area 13105
Direction Hwy. 174 to Brunswick Dr.
Rooms
Guest Accommodations Yes
Master Bedroom Ground Floor, Outside Access
Living Room Deck Attached
Dining Room Dining/Living Combo, Formal Area
Kitchen Pantry Closet, Synthetic Counter
Interior
Heating Central, Natural Gas
Flooring Carpet, Vinyl, Wood
Appliance Built-In Gas Range, Gas Water Heater, Hood Over Range, Dishwasher, Microwave
Laundry Dryer Included, Washer Included, Inside Room
Exterior
Parking Features No Garage, Uncovered Parking Spaces 2+, Guest Parking Available
Fence Chain Link, Full
Utilities Available Cable Connected, Electric, Internet Available, Natural Gas Connected
Roof Type Composition
Topography Level
Street Surface Paved
Porch Uncovered Deck, Uncovered Patio
Private Pool No
Building
Lot Description Corner
Story 2
Foundation ConcretePerimeter
Sewer Septic System
Water Public
Architectural Style Traditional
Schools
Elementary Schools Union Hill
Middle Schools Union Hill
High Schools Nevada Joint Union
School District Nevada
Others
Senior Community No
Tax ID 009-442-007-000
Special Listing Condition None
Pets Allowed Yes
Virtual Tour https://my.matterport.com/show/?m=9ttT5WEty8H

"My job is to find and attract mastery-based agents to the office, protect the culture, and make sure everyone is happy! "







