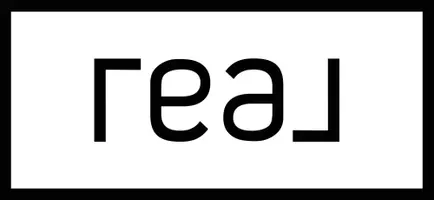4 Beds
2 Baths
1,241 SqFt
4 Beds
2 Baths
1,241 SqFt
Key Details
Property Type Single Family Home
Sub Type Single Family Residence
Listing Status Active
Purchase Type For Sale
Square Footage 1,241 sqft
Price per Sqft $358
MLS Listing ID 225068359
Bedrooms 4
Full Baths 2
HOA Y/N No
Year Built 1961
Lot Size 5,663 Sqft
Acres 0.13
Property Sub-Type Single Family Residence
Source MLS Metrolist
Property Description
Location
State CA
County Sacramento
Area 10660
Direction 80 to north on Elkhorn, Left on Don Julio Blvd, L on Providence, left of Dundee to address on the right.
Rooms
Guest Accommodations No
Master Bathroom Shower Stall(s), Tile, Window
Living Room Other
Dining Room Dining/Family Combo, Formal Area
Kitchen Granite Counter
Interior
Heating Central
Cooling Ceiling Fan(s), Central
Flooring Tile, Vinyl
Appliance Built-In Gas Oven, Built-In Gas Range, Dishwasher, Disposal
Laundry Hookups Only, In Garage
Exterior
Parking Features Attached
Garage Spaces 2.0
Fence Back Yard
Utilities Available Public, Electric, Natural Gas Available
Roof Type Shingle,Composition
Private Pool No
Building
Lot Description Auto Sprinkler Rear, Shape Regular, Landscape Misc
Story 1
Foundation Raised
Sewer In & Connected, Public Sewer
Water Public
Schools
Elementary Schools Twin Rivers Unified
Middle Schools Twin Rivers Unified
High Schools Twin Rivers Unified
School District Sacramento
Others
Senior Community Yes
Tax ID 217-0205-015-0000
Special Listing Condition None

"My job is to find and attract mastery-based agents to the office, protect the culture, and make sure everyone is happy! "







